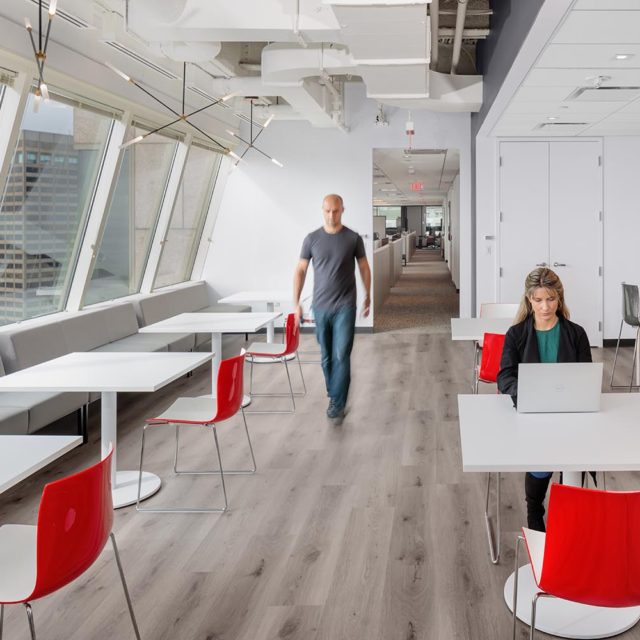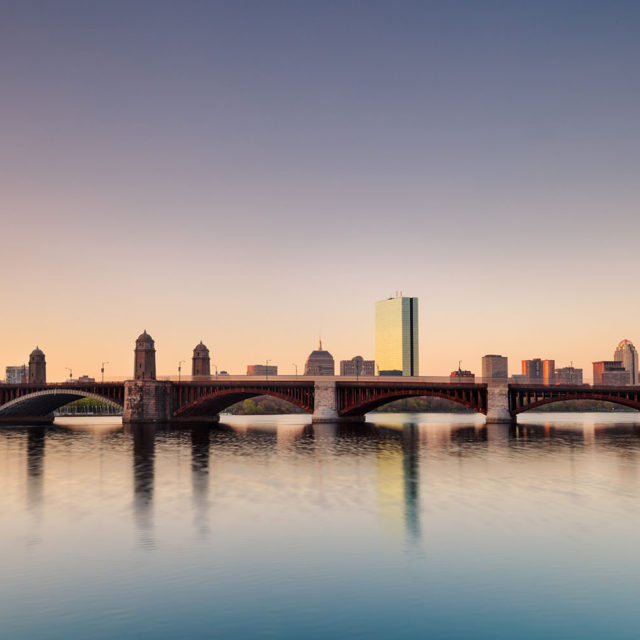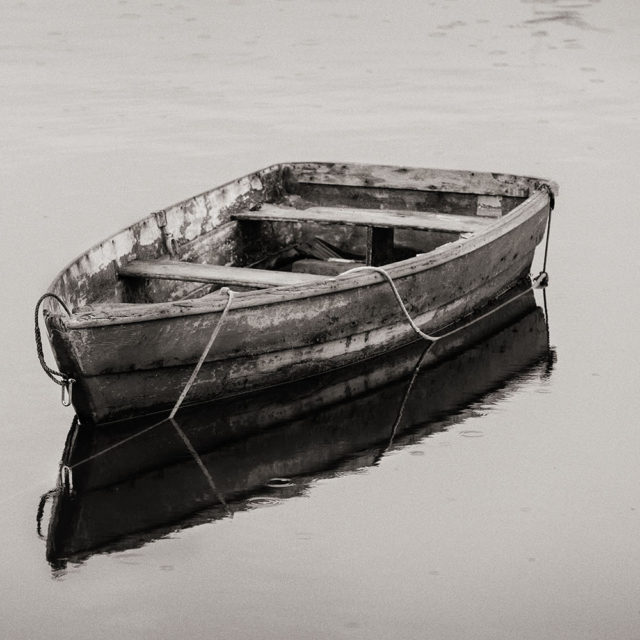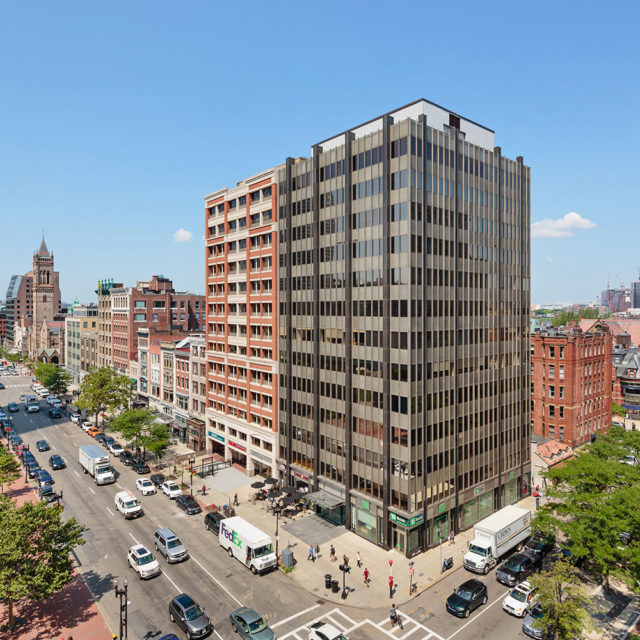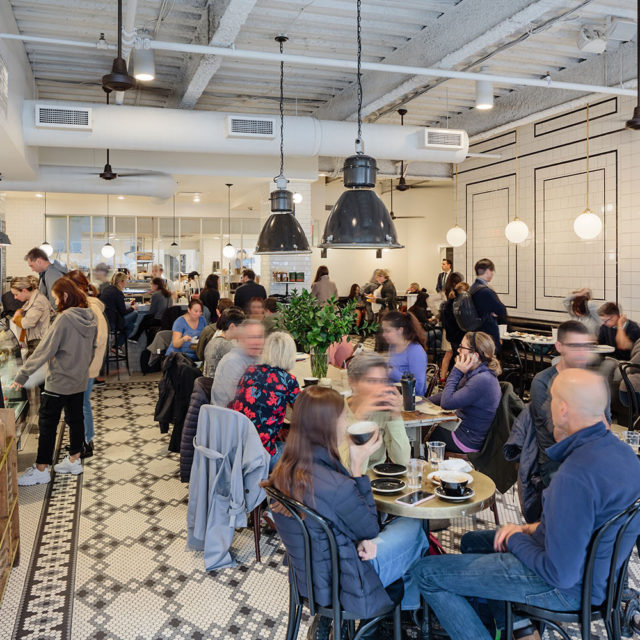I recently had the pleasure of photographing a completely new, ground-up build for Walsh Construction in Newton, MA, just outside Boston. I had shot for Steve, owner of Walsh Construction before, so I knew when he got in touch and gave me a few details that this project was going to be a pretty special.
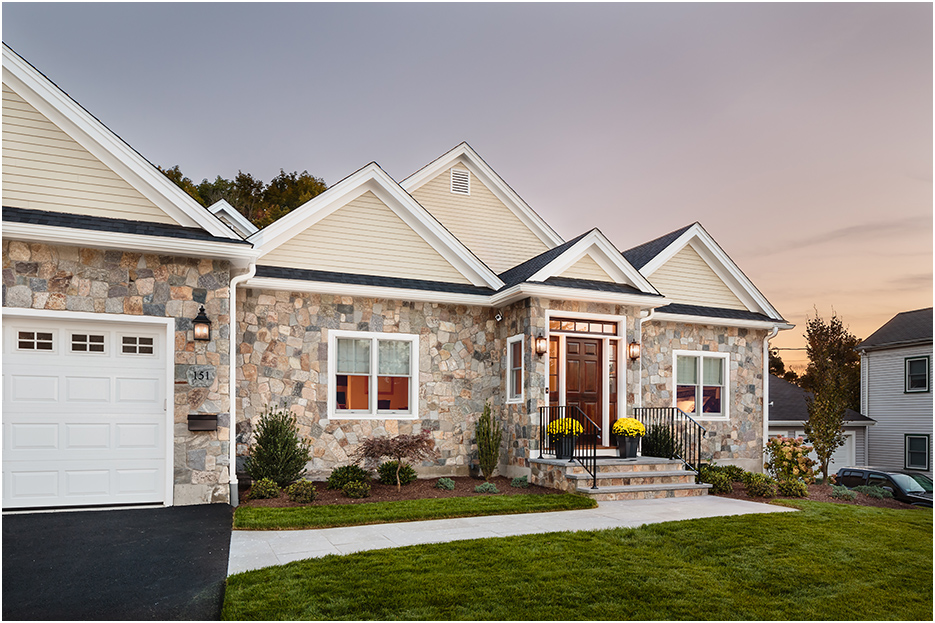
The owners of the property had hired Walsh Construction to build their dream home in Newton. Upon arrival and before even having the chance to enter the property and look through the interior, I could tell that this job spec had been met. The exterior of the home was pristine and the grounds and lawn perfectly finished to compliment it. The exterior of the home allowed it to both stand out, but also fit into the surrounding architecture on the street. The many peaks to the home and garage gave it character from both the front and rear views.
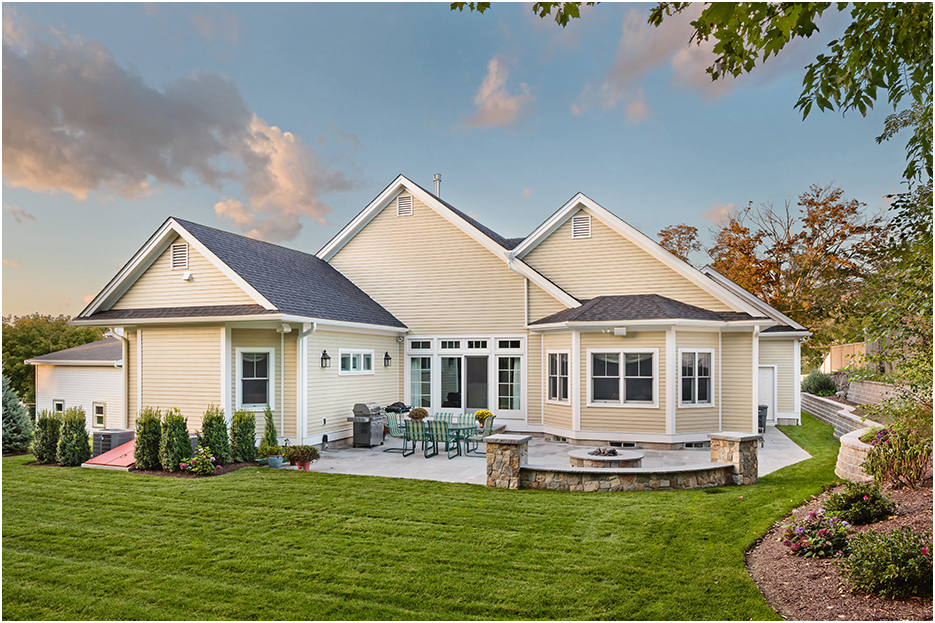
I had spoken with Steve about the project, and we agreed it would be best to photograph the home at the start of fall so that we could still capture some color in the leaves. When capturing architectural photographs for exterior images, the seasons can play a lot into the final feel of the images. Having color and life in them allowed me to create photos that made the home more welcoming. The exterior images were captured over two shoots to allow us to get the optimum light on the home and showcase it at its very best.
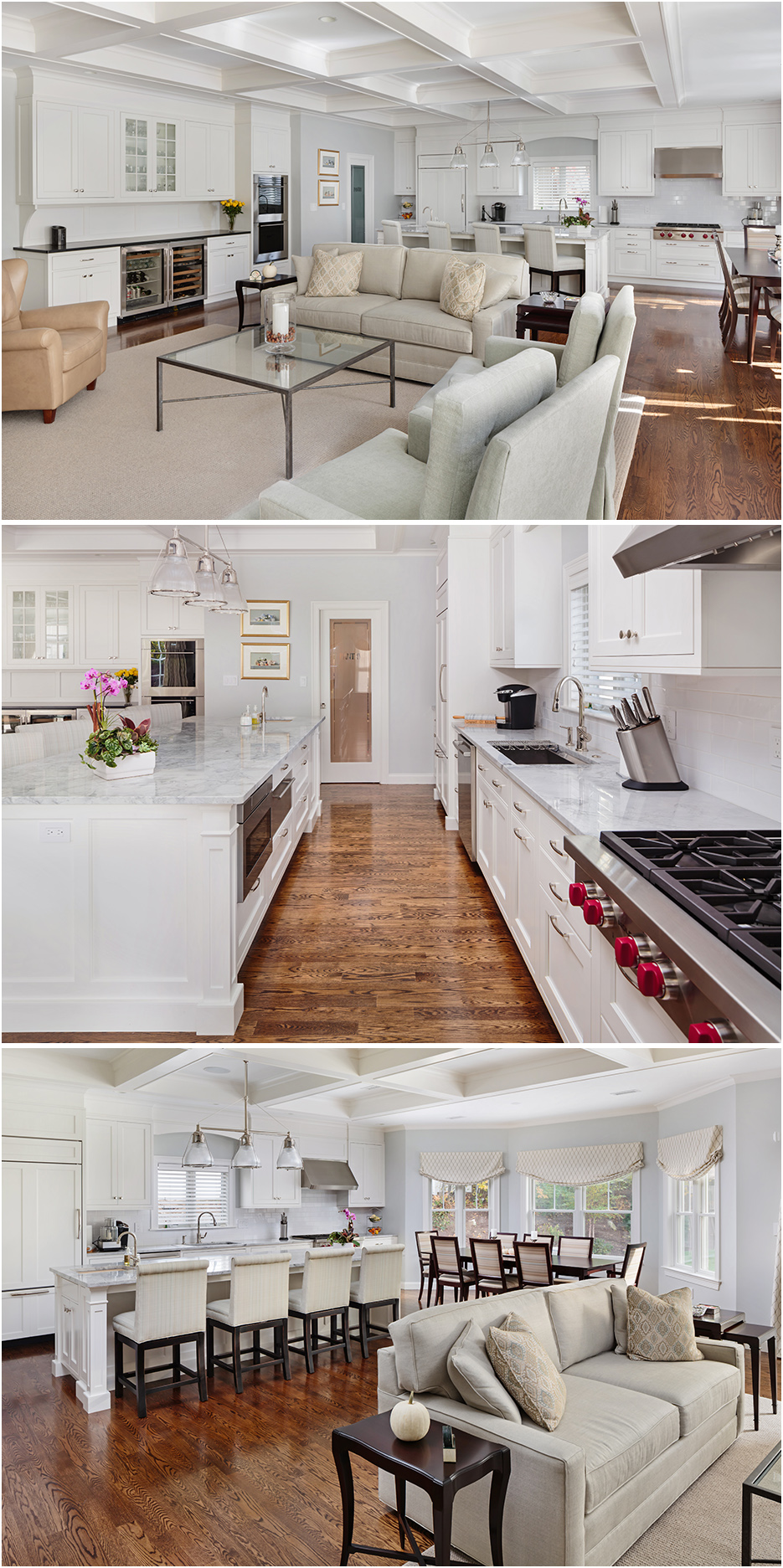
On taking a tour of the inside for the interior photography, I could see immediately that the quality of finish continued throughout the entire build. Walsh Construction worked closely with the homeowners to make sure that the final home fit their exact needs. At the center of this was a combined kitchen, dining and living area. They wanted a space that would allow all their family and friends to come and join them and not be separated by walls or stuck in different rooms.
While photographing this space, I made sure to capture the overall feel of the main room as well as the different aspects that made it up, in order to give a complete idea for the work that had gone into creating it. This variety of images will also give a good overview of how the final overall space came together, and what it was like to live in and use. The main room is large, airy and naturally bright, so with the help of some extra lighting, I was able to convey the mood and ambience of this space into photos in order that Walsh Construction was able to show off the results of their hard work.
The other indoor spaces were on par with the main room, and while I didn’t photograph every square inch of the house, there were some keys aspects that both Steve and I had discussed prior to shooting. The Jack and Jill bathroom was a very nice feature, as was the master bathroom. I wanted to show how well they presented physically, as well as their functionality and connectedness.
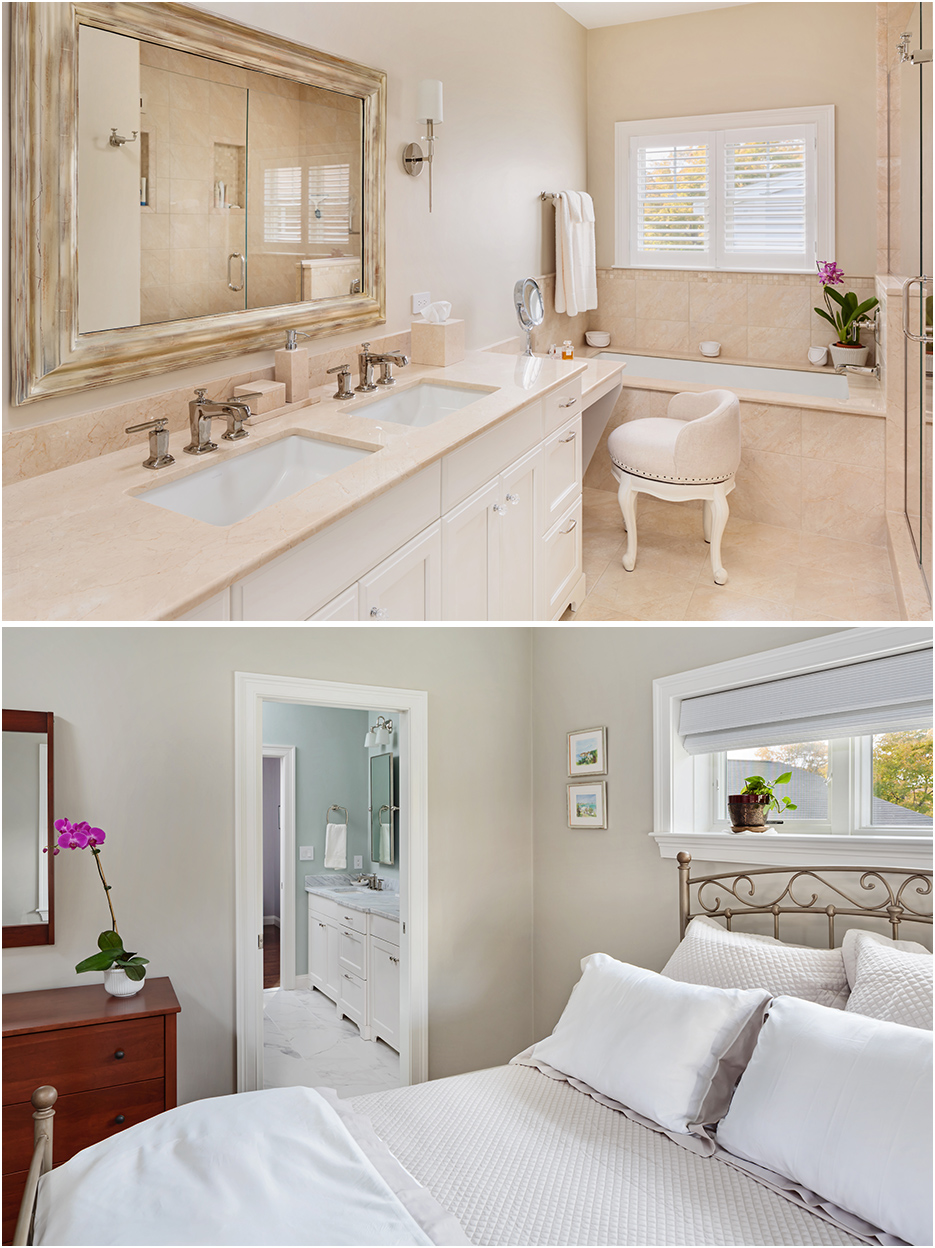
The final main space was the hallway. This was a large area that – although not completely decorated – photographed beautifully and showed off wonderful wooden floors. When approaching a home photo shoot like this there are details hiding in lots of places and my job is to both highlight those and show them in their more general surroundings.
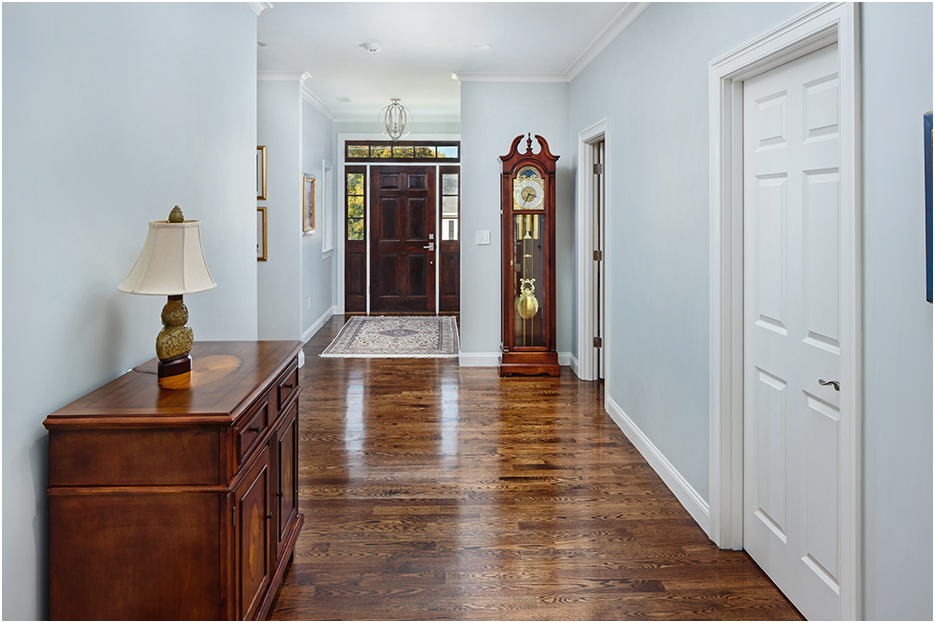
It was a pleasure to have worked with Walsh Construction on this latest completed project, and I hope you enjoy looking through a sample of the images. If you are looking for exterior and interior Boston architectural photography for your project, please don’t hesitate to get in touch by clicking here.
Many thanks for stopping by.
Roberto



